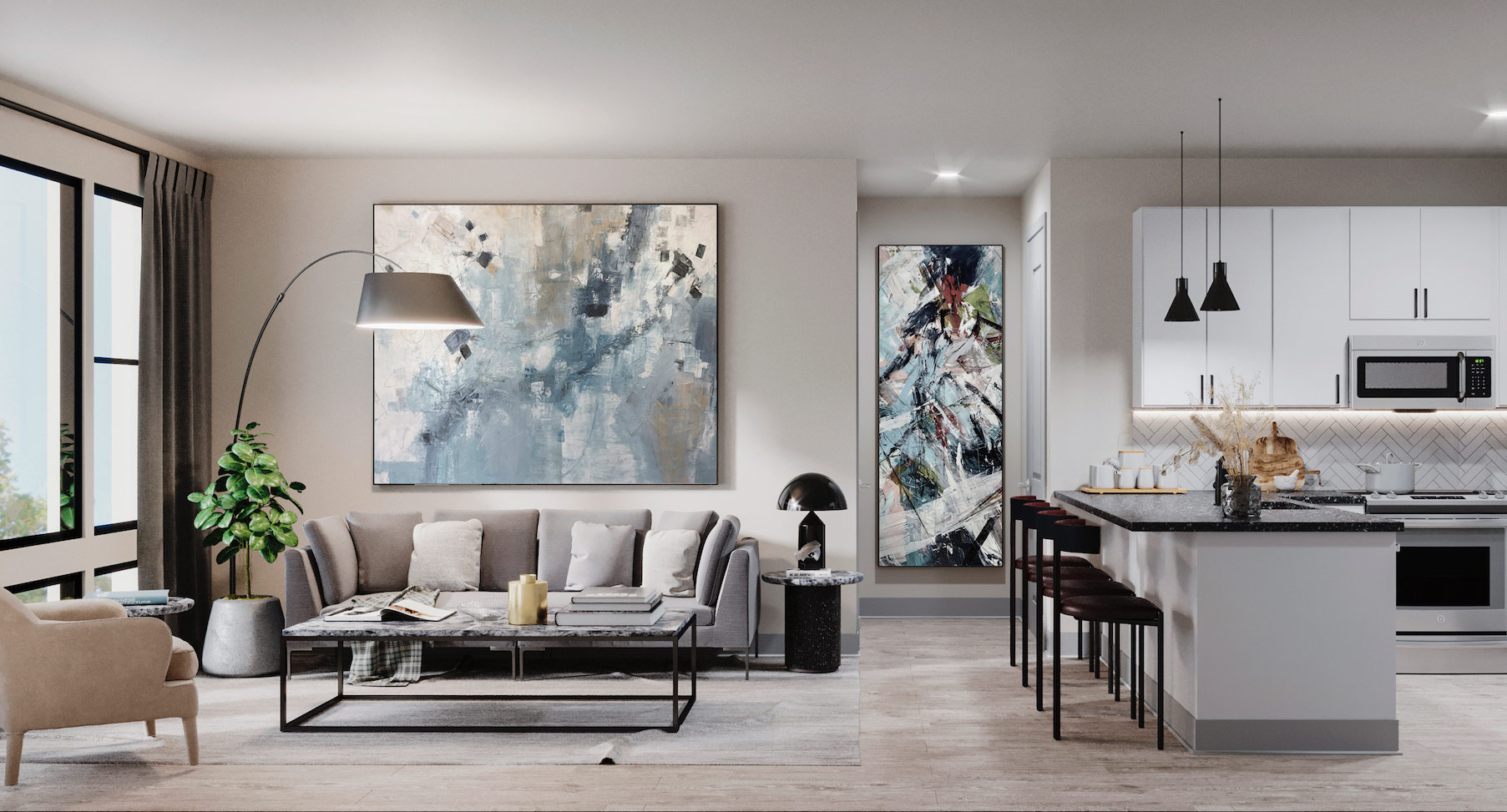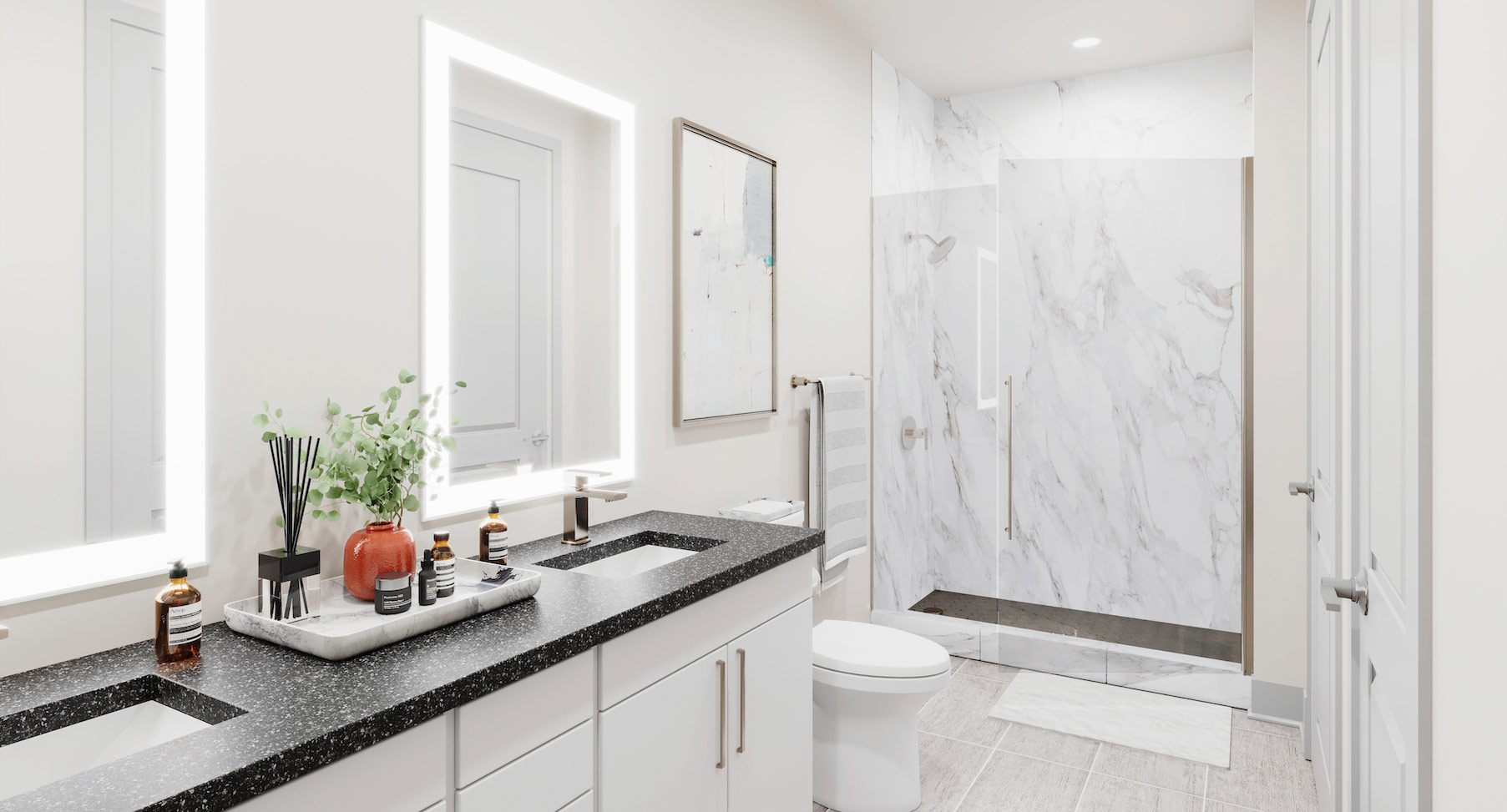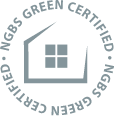Unit 557
Details
Beds
2
Baths
2
Square Feet
1283
Level
5
Unit Type
B4
Lease Term
Flexible
Rent
$2,562
More Details
Apartment Features
1/ 9’ to 10’ ceiling heights
2/ Wide-plank wood-style flooring throughout living areas
3/ Enkasonic underlayment between floors for enhanced sound insulation
4/ Black-matte ceiling fans in all bedrooms
5/ Smart home integration
6/ Floor-to-ceiling windows in select residences
7/ Designer roller shades throughout, including black-out shades in all bedrooms
8/ Republic Elite soft close cabinetry with matte black contemporary hardware and under-cabinet lighting
9/ Absolute Stone Noche quartz countertops
10/ Herringbone-pattern tile kitchen backsplash
11/ GE stainless steel appliances
12/ Shower pan tile pattern
13/ Under-mounted sinks and brushed nickel fixtures in bathrooms
14/ Carrara-style shower with glass door in master bathrooms
15/ Bathtub/shower combination in all secondary bathrooms
Gallery
Book a Tour
Thank your for your interest in The Residences at Glenwood Place. Our team will get back to you shortly.




